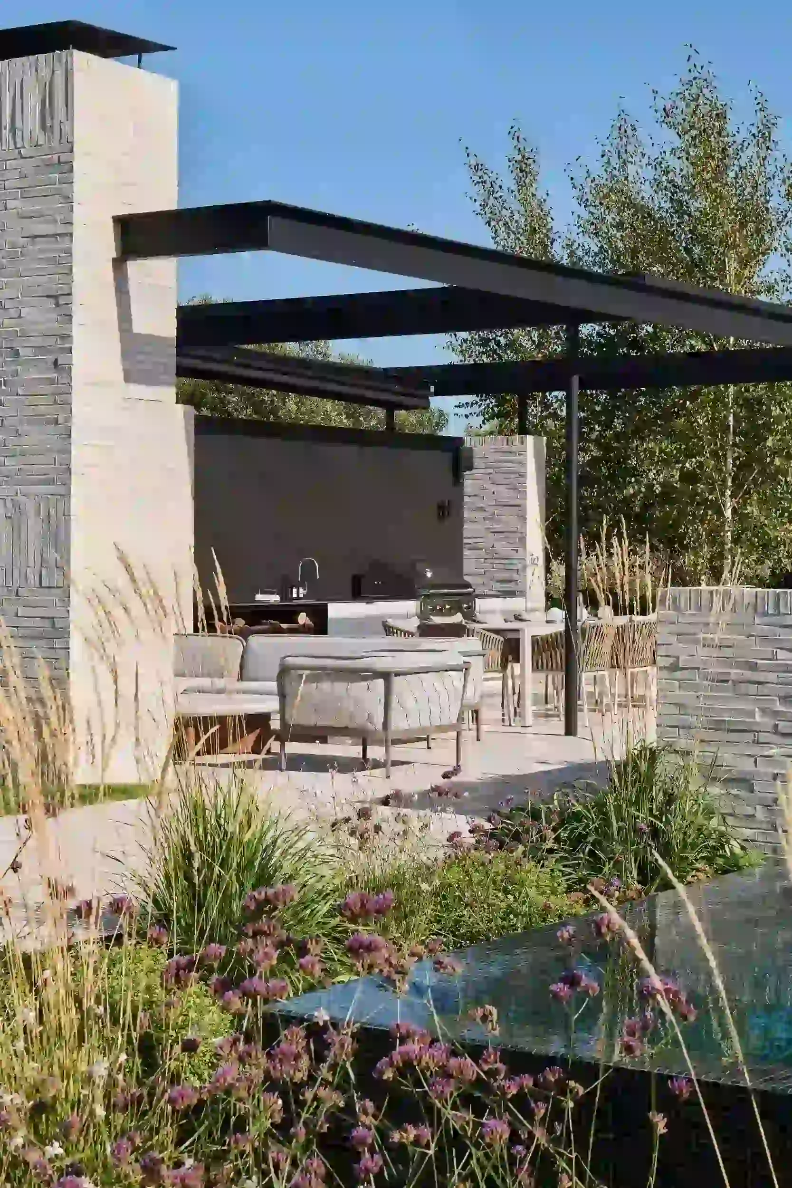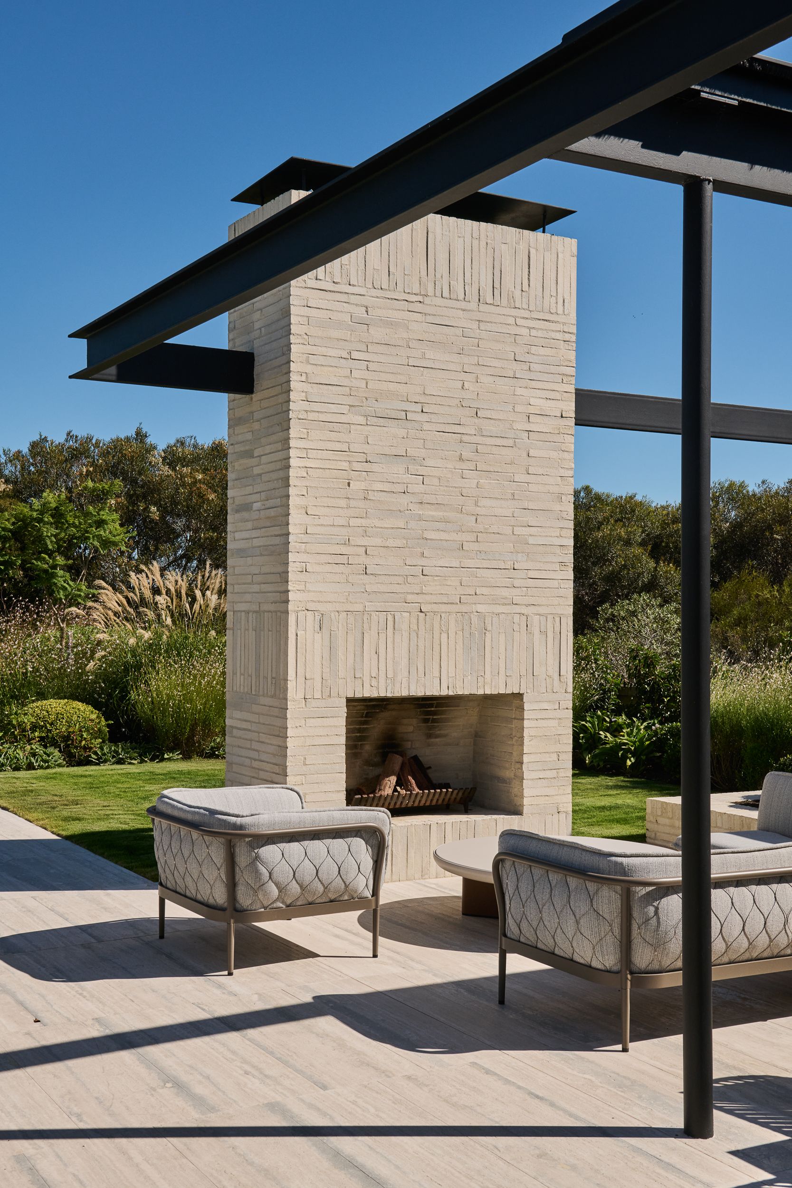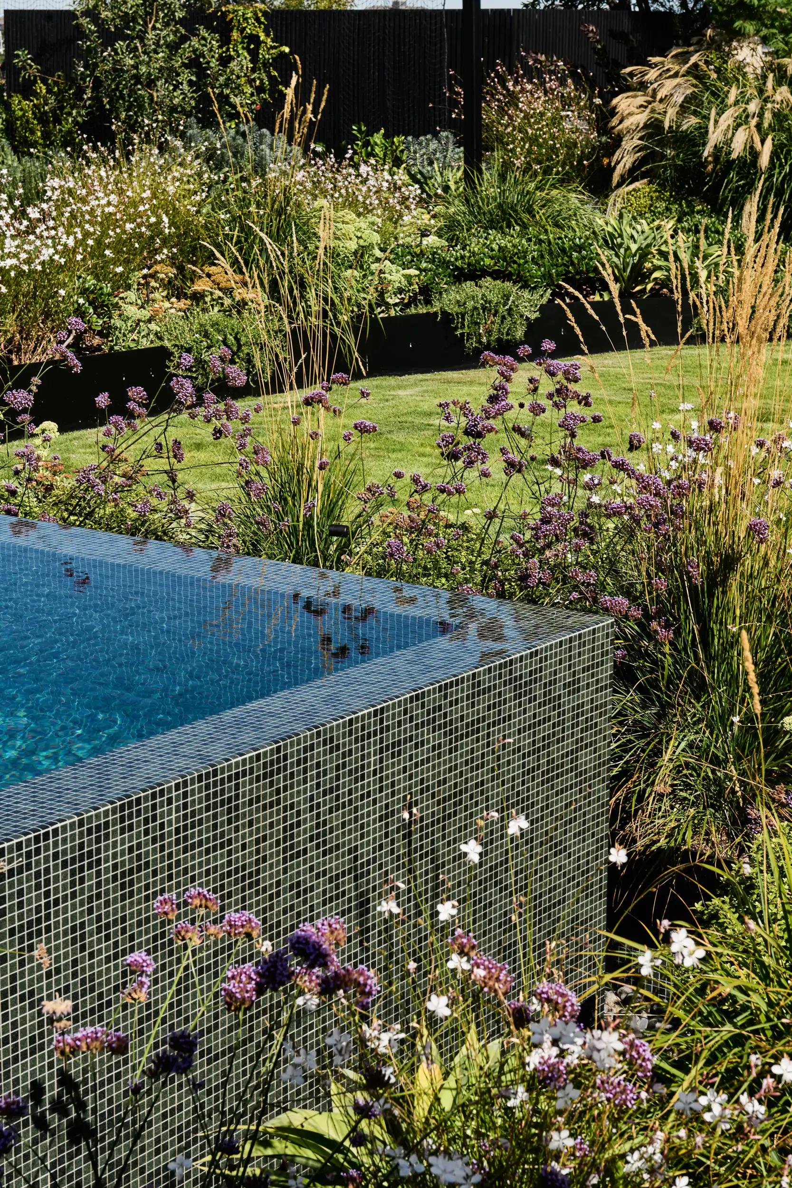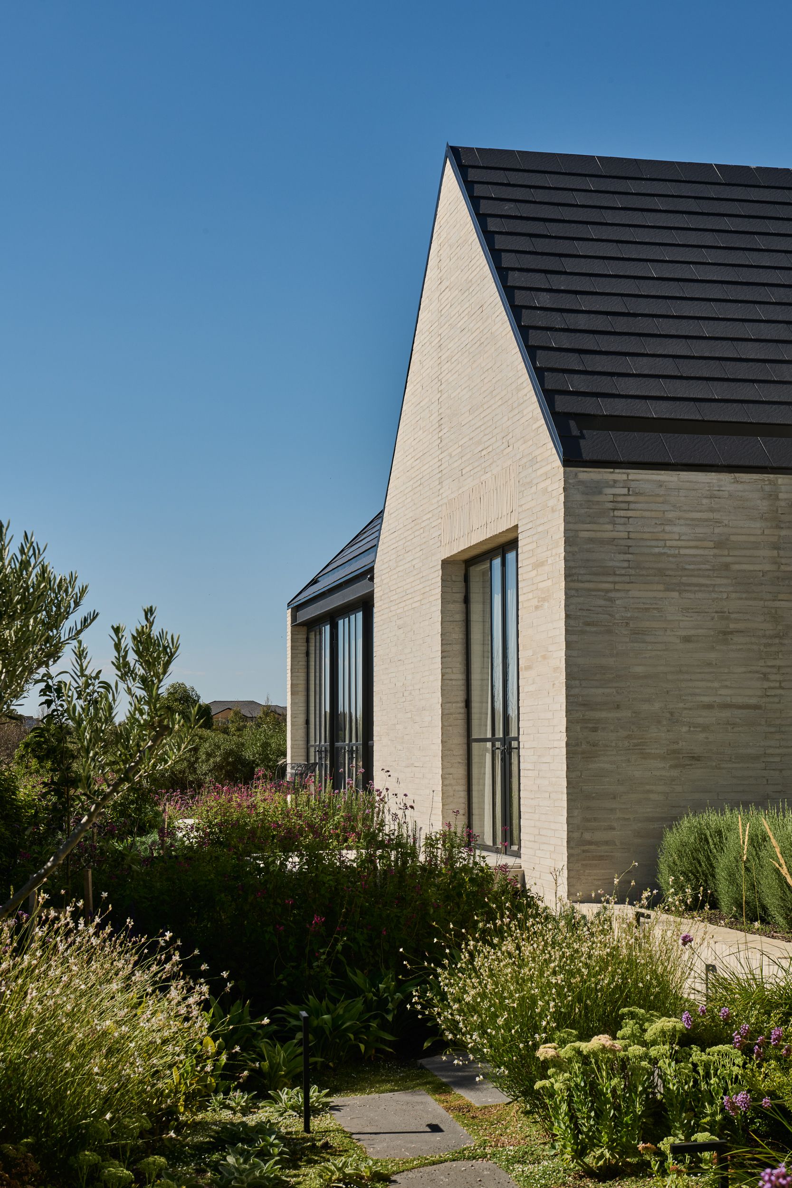FEATURED PROJECT | The Clubhouse
Rested alongside the Sanctuary Lakes golf course, The Clubhouse is a resort-style residence that embodies refined luxury and timeless design. Born from a deep collaboration between NTF Architecture and NBLA, the project places materiality at its core. A considered palette of sand-toned brick, charred timber, and travertine flows effortlessly between exterior and interior, creating a unified language of craftsmanship, warmth, and permanence.
At the heart of the design is a deep sensitivity to site and climate. The relationship between architecture and landscape is meticulously choreographed—layered planting and cantilevered balconies soften the building’s presence while affording sweeping views across the golf course and lake.
The Clubhouse was designed to enhance the lifestyle of an established family striking a refined balance between openness and seclusion. The landscape incorporates key recreational amenities including outdoor kitchen, brick fireplace, negative-edge pool with tanning ledge, and a tennis court.
Outdoor rooms are thoughtfully integrated as extensions of the interior, forming immersive spaces for both quiet reflection and social connection. The landscape design is central to this experience, with curated perennial plantings bordering the pool and lawn, and raised garden beds laden with Silver Birches, Buxus, and Foxgloves. Meandering stepping paths, set within a carpet of Dichondra ground cover, invite a sense of exploration and quiet adventure throughout the garden.
The home balances architectural precision with the rhythms of everyday life, creating a refined yet deeply personal setting where memories are made. It’s a space that will continue to evolve—shaping and reflecting family moments for years to come.





