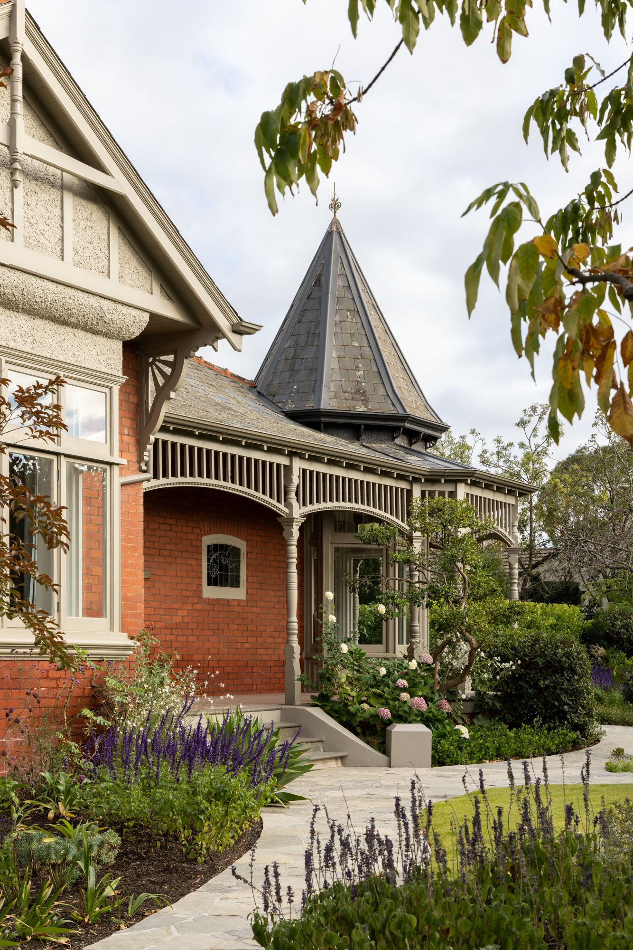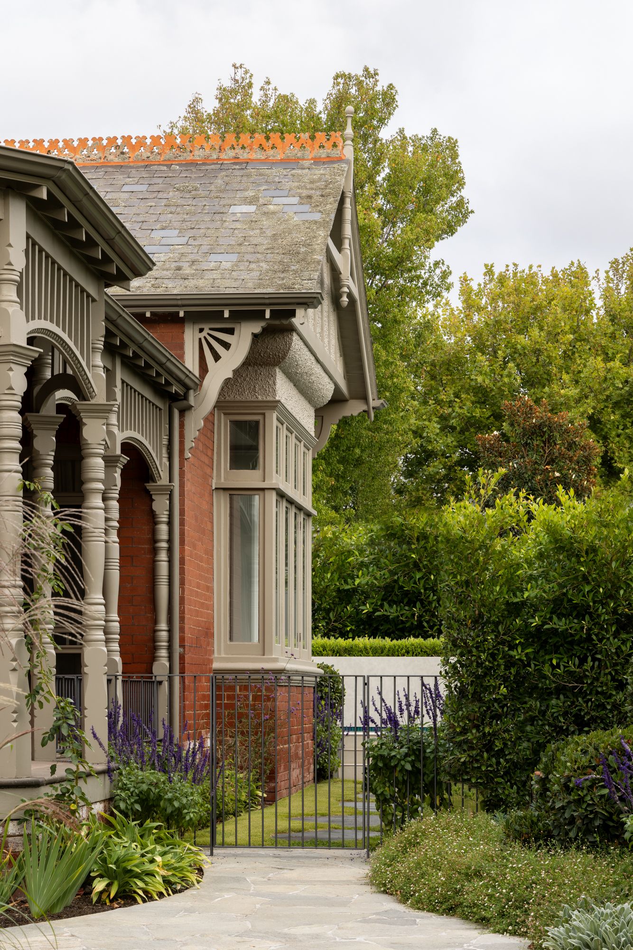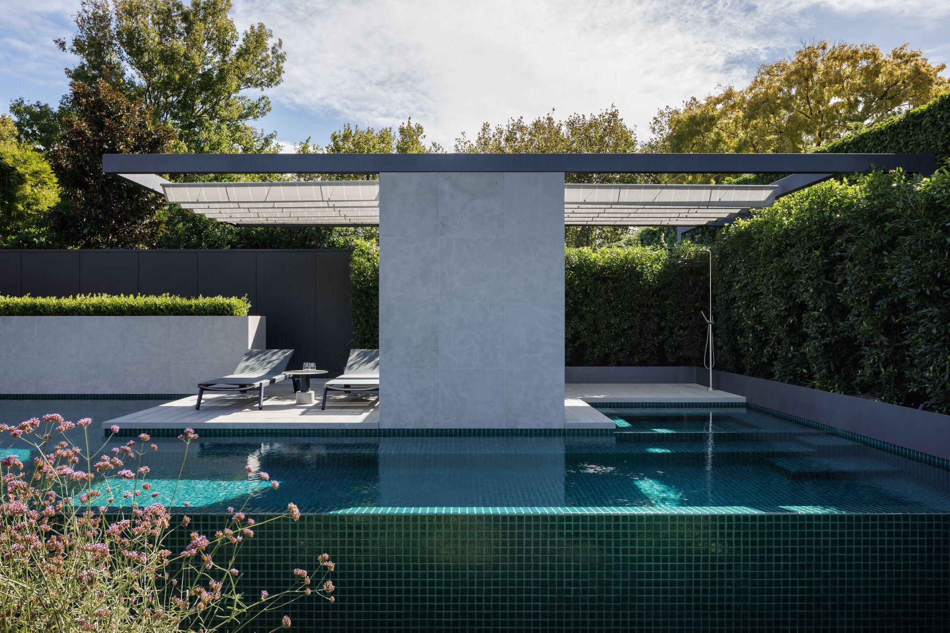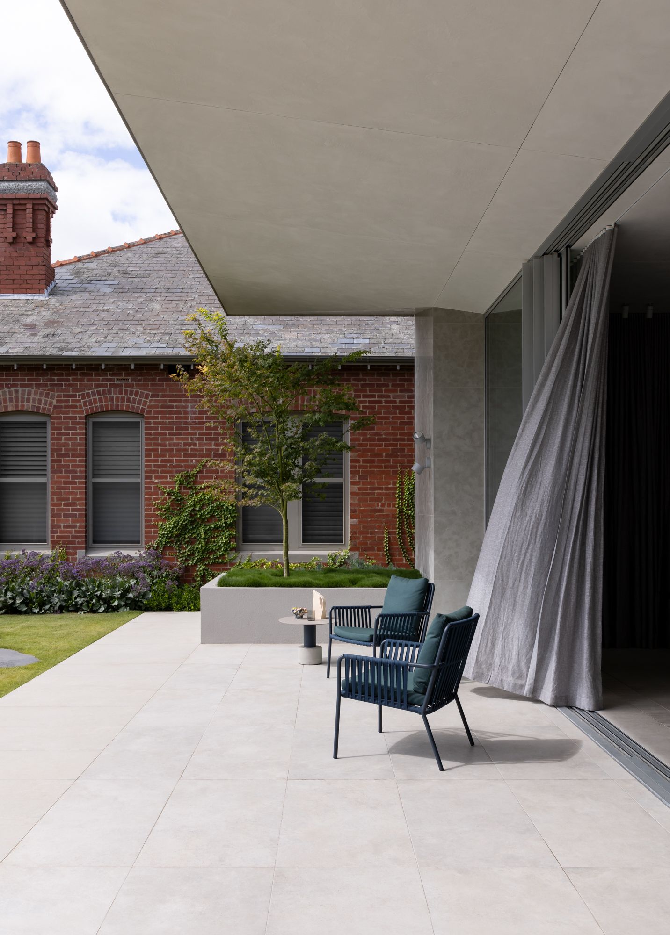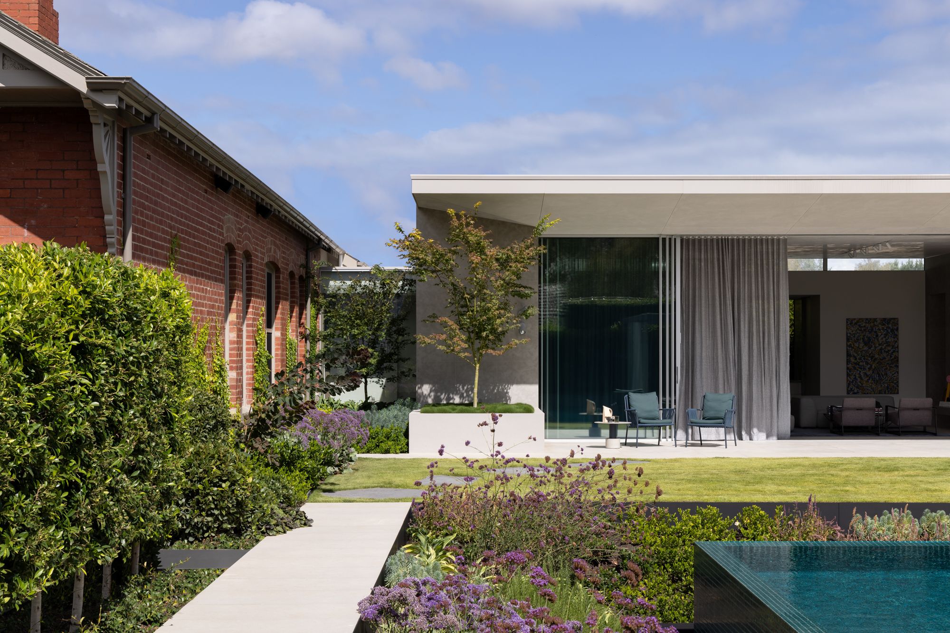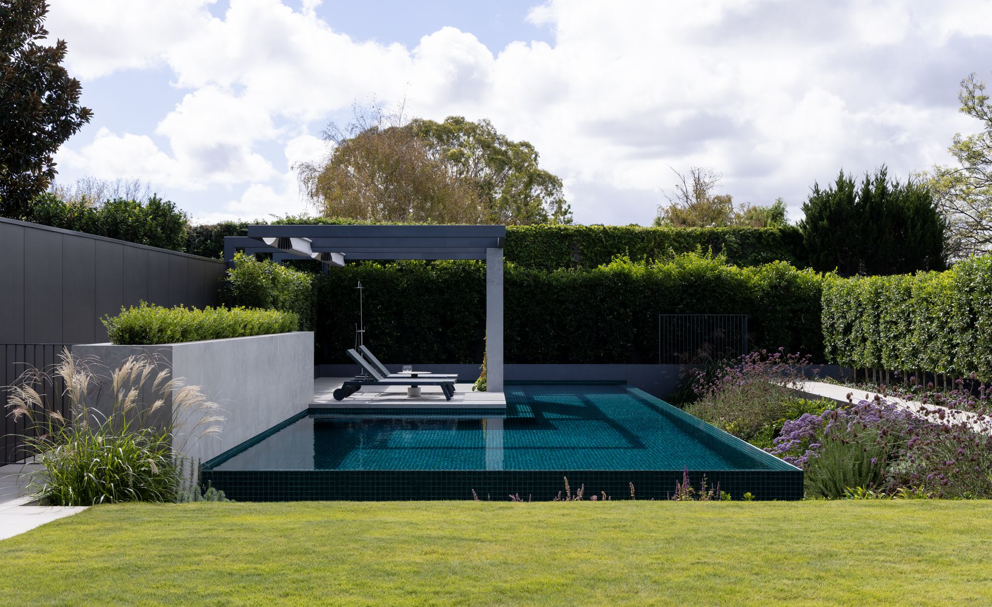FEATURED PROJECT | Kassia House
Kassia House is truly where old world meets modern contemporary. This Queen Anne Federation bungalow in Malvern East has been transformed, though you wouldn’t know it from the front. The owners enlisted architects Robson Rak to design an addition at the back that is unapologetically modern. The renovation included a complete redesign of the outdoor spaces by NBLA.
The result is a front garden echoing the heritage feel of the bungalow and a surprisingly modern outdoor space behind the Ficus at the rear. NBLA retained some of the feature trees to make the front garden appear as if it had always been there. However, a new network of meandering paths and clusters of perennial underplanting have given the entry a charming redefinition. Flowering species such as Anemones, Salvia, and Hydrangeas introduce seasonal colour, while Stachys and Viola provide good ground cover. Topiary techniques add a touch of elegance to this space with the clipped Buxus spheres and cloud pruned Camellia.
Walk through the side gate and behind the hedge a beautifully designed entertaining space awaits. The striking infinity edge pool is surrounded by vibrant plantings of Verbena, and Limonium popping against its deep-teal tiling. Two raised garden beds showcase the Acer and Betula feature trees. A tanning deck also houses the outdoor shower behind the privacy wall. The journey from the front garden to reveal the contemporary back garden provides an element of surprise.
